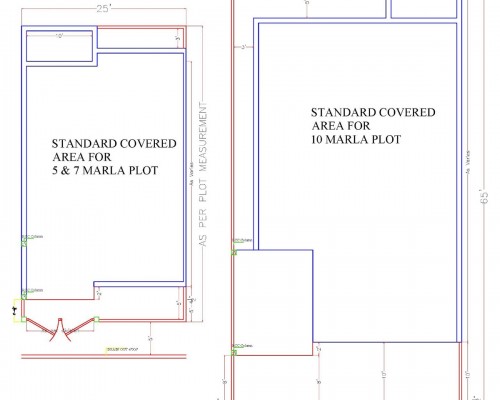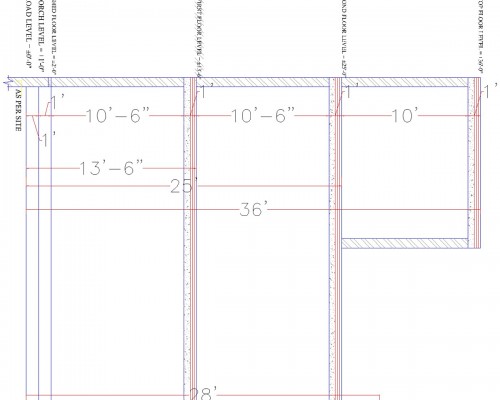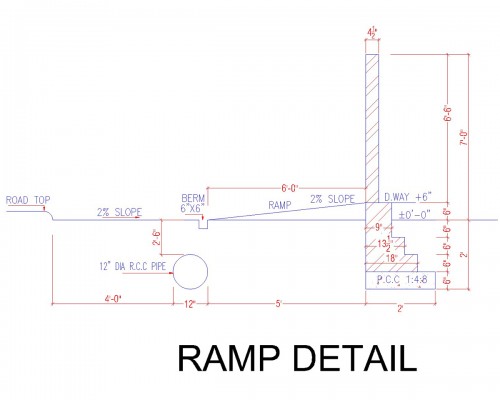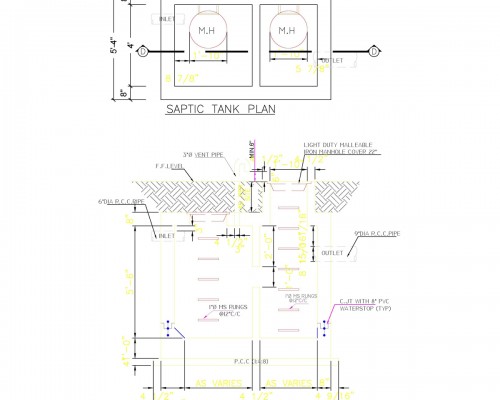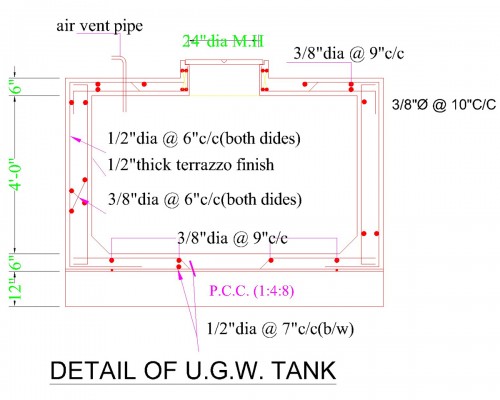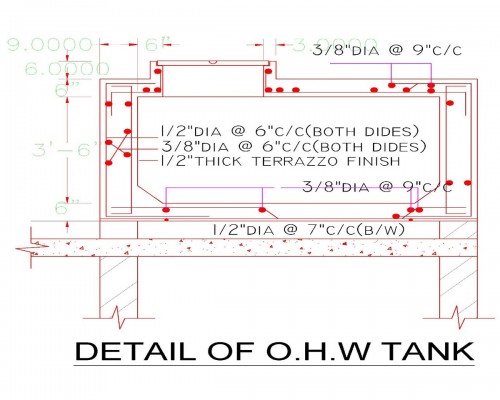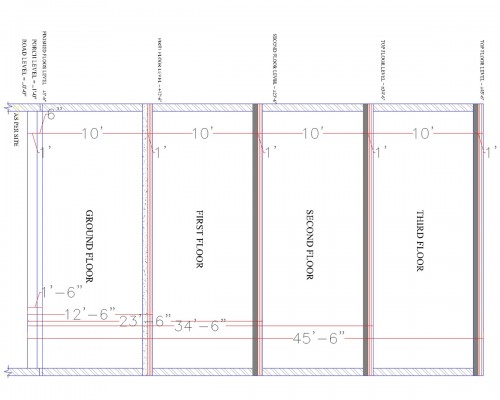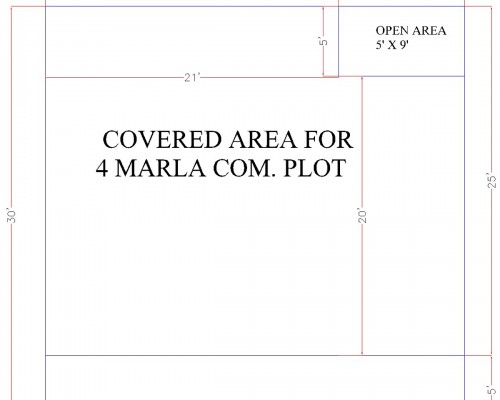construction by laws
din garden housing scheme
CONSTRUCTION AND DEVELOPMENT REGULATIONS
DEFINITIONS
The following nomenclature will have the meanings as a result of this assigned to them respectively or as the context otherwise requires unless there is anything repugnant in the context or subject of these regulations.
- DGHS Din Gardens Housing Scheme.
- Addition/Alteration of Building The physical or structural amendment for making any deletion, addition, or updation in the building.
- Approved Plan Layout plan or building plan that Din Gardens Housing Scheme approves according to their regulations.
- Area The area of operation of the Din Gardens Housing Scheme and/is the area shown in the Din Gardens Housing Scheme’s master plan, including any modification or extensions effected therein timely.
- Basement The lowest story of the building, partially or entirely below ground level.
- Building Flat, block of flat, house, outhouse, fixed platform, arcade, latrine, plinth, shed, or other roofed structure, whether of brick, metal, mud, wood, brick, masonry, and any part thereof, including a wall (other than a boundary wall not exceeding 7 ft. in height and not abutting on a street), but discluding tent or other temporary/portable shelters that do not have any foundation.
- Building / House Line A line beyond which the building outface, except the boundary wall, must not be projected in the direction of any proposed or existing street.
- Clear Space/ Open SpaceAn area forming the plot’s integral part, left open to the sky, including the boundary wall’s thickness.
- Commercial BuildingBuilding or part of building utilized as offices, shops, showrooms, business arcades, display centers, merchandise sale market for retail only. The building is used for business transactions or keeping accounts and records for similar purposes; professional service facilities, restaurants, petrol pumps, banks, theaters, cinemas, and clubs run commercially. Storage and service facilities incidental to the sale of merchandise will be included in this group, excluding where exempted.
- Commercial ZoneArea where commercial buildings are situated, as illustrated in the master plan.
- Master PlanThe plan depicting the area’s layout.
- NDCNo Demand Certificate.
- NOCNo Objection Certificate.
- Parapet Wall (whether plain, paneled, perforated, or made of steel angle pipes/irons) that protects the balcony’s edge, arcade, terrace, or building’s roof.
- Parking SpaceCovered or open, unenclosed, or enclosed area sufficient in size to park vehicles in front of public or commercial buildings as specified in the master plan or as recommended by Din Garden Properties.
- Pergola A structure with a perforated roof consisting of cross bars in the form of reinforced concrete, steel, wood, etc., of which almost 50% of the roof is open to the sky.
- PlinthFinished floor level of the building.
- Registered Architect/Town Planner/Engineer Engineer: Qualified Engineer or Architect registered with the respective council (PEC/PCATP).
- Reserved Area An area depicted in the master plan that was probably re-planned/developed by the DGHS at any stage for any purpose.
- Residential Unit An independent unit that consists of rooms for human habitation.
- Residential Zone Zone earmarked for buildings mainly designed for human habitation and in no case will include its use in whole or a part thereof for any other purpose, e.g., schools, institutions, commercial activities, clinics, offices, shops, beauty salons, marriage centers, guest houses, gyms, club activities, tuition centers, workshops, stores or go downs, and more for sectarian, religious and political activities. This also includes gardens, parks, playgrounds, and other open spaces in the area earmarked in the residential building.
- Right Of Way (ROW) The area of road that includes berms/shoulders between two opposite boundary walls of houses’ or shops’ row.
- Septic TankA tank collects and decomposes sewage before discharging it into the main or public sewer.
- Shop / Offices-cum-FlatsProvision of shops on the basement or ground floor with the facility of flats or offices on either the 1st or 2nd floor.
- Stores / Go downsBuilding or buildings for material storage or finished goods provided those goods are not of objectionable or inflammable characteristics, and with the provision of office accommodation above but disclude any garage, commercial or residential.
- Sun Rain ShadeAn outer side projection from the building over at least 7 ft. height from the plinth level giving protection from weather or harmful sun rays.
- ArcadeA roofed terrace, gallery, or any other portion of the building with at least one side open to a permanent open space or courtyard.
- Zone The area earmarked for a particular purpose or utilization only.
PLOT SIZES
Din Gardens Properties maintains plot measurement accuracy allocated to the registered persons. The standard size of residential plots are as follows:
There can be non-standard plots that are created because of adjustment in town planning area’s re-planning.
| Sr. No. | Category of Plot | Size of Plot | Area of Plot (Sft) |
|---|---|---|---|
| 1 | 1 Kanal | 50’ x 90’ | 4500 |
| 2 | 10 Marla | 35’ x 65’ | 2275 |
| 3 | 7 Marla | 25’ x 63’ | 1575 |
| 4 | 5 Marla | 25’ x 45’ | 1125 |
| 5 | 4 Marla Com. | 30’ x 30’’ | 900 |
CLEAR SPACES
Registered persons have to leave clear spaces for every plot category as follows:
RESIDENTIAL
| Plot Size | Front | Rear | Side I | Side II | Max. Permissible Cov. Area (GF) |
|---|---|---|---|---|---|
| 5 Marla & above but less than 10 Marla | 5 ft | 3 ft | – | – | 86% for 5 Marla 90% for 7 Marla |
| 10 Marla & above but less than 15 Marla | 10 ft | 5 ft | 3 ft | – | 75% |
| More than 15 Marla | 15 ft | 5 ft | 5 ft | 3 ft | 66% |
COMMERCIAL
| Plot Size | Arcade | Rear | Side I | Side II | |
|---|---|---|---|---|---|
| 4 Marla | 5 ft | 5% of the Plot Area | – | – | 95% |
FOR ODD SHAPED/NON-STANDARD PLOTS
The requirements of clear spaces shall be governed as stated below:- The open area needed to be left as clear spaces on each side is to be kept clear in totality instead of uniform space from the boundary wall.
- The permissible area to be covered should be built, leaving the rest open and keeping the mandatory front space as standard.
- The permissible covered area proportionate to the plot size is probably covered, leaving the rest as open space on the sides in case of a non-standard plot.
- The particular front clear space should be left on both sides if any member intends to keep the frontage on the longer side in case of a corner plot.
MAXIMUM HEIGHT
| Size / Zone | Max No. of Story | Max Height | Minimum Parking Provision |
|---|---|---|---|
| 5 Marla & above but less than 10 Marla | 2+ Mumtee | 36 ft | 1 Car Porch |
| 10 Marla & Above but less than 1 Kanal | 2+ Mumtee | 36 ft | 1 Car Porch |
| 1 kanal and above | 2+ Mumtee | 36 ft | 1 Car Porch |
- The management of Din Garden Housing Society allow construction of basement to only 1 Kanal or more plots.
- Car porch’s height should not be less than 9’ or more than the roof level of the ground floor if resting on the boundary.
- Commercial zone’s maximum height should not exceed 50’ and 4 floors.
COVERED AREAS
Following points should be considered in the case of residential buildings:
- Basement of the allowable covered area except for the porch area.
- In case construction is envisaged on the 1st floor of 10 Marla and the above-covered area of the 1st floor should not exceed 75% of the total permissible area of the ground floor, irrespective of the area covered at the ground floor.
- 2’ wide sun or rain shade should be permitted. However, the shade cannot be combined with an open terrace except on the front side. That shade should not be utilized as a walkway, balcony, or passage. However, brick/concrete parapet wall or railing is permitted.
- Towards front, porch roof shall be projected as cantilever maximum of 2’.
- The maximum number of gates that may rest on the boundary wall:
- 1 Kanal – One (Corner plot should have two)
- Less than 1 Kanal – One Porch
- Height of plinth level above road or ground level
- The top of the buildings’ plinth should not be less than 1’-6” from the crown of the adjoining road, in case of building without a basement and 3’-6” in case of building with a basement.
- Lawn level, top of the ramp, and clear spaces should be 1 ft higher than the crown of the adjoining road to have a smooth slope of the ramp. Also, the ramp should be made according to the approved plan of the Din Gardens Properties.
DISPOSAL OF SURFACE WATER
A water channel of size 3” x 6” should be constructed in line with the boundary wall inside the gate. This drain should be suitably disposed of into the house’s manhole.
BOUNDARY WALL
- Registered person who constructs boundary walls should be liable to contract in his property, and no space from the Right of Way (ROW) of a street or road should be utilized for that purpose. The boundary wall’s maximum height should be 7’ from the adjacent road’s crown. However, a 2’ high steel grill can be erected on the top of the boundary wall to enhance security protocols.
- Din Gardens Properties will check the ground-level boundary wall before starting the main building.
- Corner plot’s house gate will be provided in the chamfered portion of the boundary wall.
ROOM- SIZE AND HEIGHT
- Every room should be ventilated.
- The height of the living room’s ceiling in the residential building should not be more than 12’ and less than 9’-6” for the ground and first floors
- The height of the basement’s ceiling should not be more than 10’ and less than 9’.
WATER TANKS
The authorized person should construct an overhead and underground water tank in the shop/house. He should arrange to pump water from the underground water tank to the overhead water tank. The Din Gardens Properties will ensure the water reaches the underground tank.
THE BASEMENT OF THE RESIDENTIAL AREA
- A single-story basement will be permitted in the residential area. In that case, the height of the ground floor’s plinth will be 3’ – 6” from the crown of the adjoining road.
- The ground floor’s plinth height can be relaxed up to the average plinth level where the sunken area is permitted.
- Sunken area can be extended into clear space, leaving at least a 2’-6” ft wide clear passage.
- Minimum size of 100 sq. feet is compulsory for every residential building to construct a basement.
GUARD POST
A guard post will probably be constructed in the residential building with the size of 5’ x 5’ with a maximum of 8 ft of height from the road level adjoining the main gate towards the lawn.
CONSTRUCTION PERIOD
- The person should commence the building’s construction within 1 year from the date the area has been opened for possession/construction by the authority, failing which the person will be liable to pay a non-construction penalty as per Authority prescription.
- The should complete the building within one and a half years, reckoned from the drawing’s date of approval by the Authority.
- The drawing should remain valid for two years from its approval date. Upon the lapse of two years of validity, the person should be obliged to attain fresh approval.
COMPLETION OF BUILDING
- The member should contact the authority on the building’s completion by applying for water/sewer connections before the building’s occupation.
- Building occupations without getting sewer/water connections from the Authority should be liable to a fine.
- Completion certificate will be issued if construction is found following the approved drawing and no violation is observed. The sewer’s opening date will be the same as the building’s completion date.
- Members should attain a completion certificate within 1 year of approval of drawing, failing which a fine will be levied monthly.
CONSTRUCTION VIOLATIONS
- Ramp slope should be finished within 5’ from the boundary wall, and the driveway should have a slope conforming to the road slope towards the house.
- Rochery, permanent fences, and other permanent structures outside the boundary wall will not be allowed.
- Earth filling outside the boundary wall should be below the adjacent road edge. Din Gardens Properties reserves the right to work there whenever the requirement arises or it wishes to broaden the road.
- Temporary guard posts, including tents, in case made outside the boundary wall without the permission of Din Gardens Properties Chiniot.
- Damaging the road by mixing concrete, placing concrete mixer on road berm, or bending/cutting steel bars.
- Causing damage to the road, cutting the road surface without written approval from Din Gardens Properties, erecting speed breakers, or some other road obstruction will not be allowed.
REQUIREMENTS FOR COMMERCIAL ZONE
Basement are probably constructed under Arcade by leaving space on either side to accommodate underground septic and water tank. The level of the Arcade will be kept at the same level as that of the existing building on either side of that row.
The person should ensure the fulfillment of the standards described as follow: –
- Shop’s floor level (without basement) should be 1’ – 6” above road level, and the shop’s floor level (with basement) should be 3’ – 6” above road level.
- Spouts should not be fixed on the top roof for water drainage. It should be drained through downpipes.
- The person should make the stairs in his own space from the first and onward, excluding Arcade.
- Din Garden Properties permits and approves joining two independent shops/buildings through interconnecting doors/openings.
- 2’ projection is permitted towards the roadside, but no construction will be allowed on the projection.
- Sewerage layout will show screen, gate, septic tank, manhole, etc.
- Foundation to extend beyond the property line will not be permitted.
- No ramp will be constructed in the commercial area. Still, hard-standing pavers will be pitched as the prescribed pattern with a gradient of 1:100. They will be constructed sloping from the road edge to the property line, terminating into a masonry drain of approved design and size, covered with steel grating to receive stormwater. The drain would be linked to the service sewer. There will be no separation between adjoining hard standings.
- Obstruction of any nature, for example, steps (wooden, concrete, or steel) placed on flower pots, erection of any fence/structure, and storing any item in the Arcade of any building/shop, will not be permitted. This will only be used as free passage.
- Machine room for the lift can be constructed on rooftops up to 75 sq. feet but within permissible height.
- Staircase (Mumtee) can be constructed on the rooftop up to 100 sq. feet but within permissible height.
DIGGING
No one is allowed to cut or dig the road space, including berms/shoulders, without prior written permission from the Din Gardens Properties. Defaulters will be liable to pay fines as prescribed by Din Gardens.
AVOID BLIND CORNERS
All residential corner plots will be splayed (chamfering of the corner plots should be 5’ x 5’) to increase sight distance/avoid blind corners.
GROWTH OF TREES AND VEGETATION
- The registered persons or occupants should help out Din Gardens staff in the plantation and nutriment of trees. Every registered person or occupant should plant in front of his/her residential area marked by Din Gardens. In contrast, all the plantations beyond the boundary wall will be the property of Din Gardens.
- No one will be allowed to raise obstruction or grow any vegetation outside his/her premises to occupy/encroach the space, reduce the openness of areas, block the road, or create an obstruction to the visibility, i.e., planters/flower pots, hedges, etc. or such like acts or omissions that beautifies the area. Din Gardens should reserve the right to remove such vegetation or obstruction at the cost of such person to eradicate such omissions or acts.
- No person will be permitted to cut or harm trees within Din Gardens Properties. Whoever violates will be fined as prescribed by Din Gardens properties.
SEWERAGE / MANHOLE
Din Gardens will provide the sewerage facility at the time of completion by connecting the house to the leading sewerage system network. The registered person must pay connection and monthly sewerage charges decided by Din Gardens authorities from time to time. In addition, a registered person has to construct a septic tank and maintain it effectively, so that partially treated sewerage flows into the sewerage system. A sewer manhole can be utilized for the drainage of surface water. No one can connect his sewer line with the main sewer himself. He has to submit an application to Din Gardens properties for this. Otherwise, the connection will be disconnected, and he will be liable to pay the fine that Din Gardens Properties prescribes.
DRAWINGS AND DOCUMENTS
- Application for construction, erection, alteration, or addition of building will be made to Din Garden Properties with the documents listed below:
- 6 Sets of drawings and one original on tracing cloth.
- Paid challan for dues.
- One copy of No Demand Certificate (NDC)
- Undertaking required under these regulations.
- Structural stability certificate from structure engineer registered with PEC.
- Set of ownership documents issued by the society in the form of Fard, Possession Letter, Registry, or Allotment letter.
- Copy of plot owner’s CNIC.
- Copt of the site plan showing the north direction, boundaries of the proposed plot, roads, adjacent plot, and block in which the plot is situated.
- Form A&B from Architect, Registered with PCATP (for TMA).
- The attached drawing includes the following:
- Schedule of open and covered areas.
- All external and internal dimensions, including spaces.
- Location plan indicating property surroundings.
- Arrangement of all windows and doors.
- Use and purpose of the property.
- Cardinal north sign.
- Foundation details as approved by the architect/engineer or given by society.
- Boundary wall details towards the road.
- Total building height.
- Details of all levels from porch, road, finished floor levels, and plinth levels.
- Plan and elevation on scale 1” =8’
- Details of all services (OHWT, SPT, UGWT) plan on location plan and disposal to main lines.
- Plan and elevation on scale 1”=8’
- The registered person should construct a septic tank and maintain it effectively, so that partially treated sewage flows into the sewerage system.
DISCLAIMER
Din Gardens will provide the sewerage facility at the time of completion by connecting the house to the leading sewerage system network. The registered person must pay connection and monthly sewerage charges decided by Din Gardens authorities from time to time. In addition, a registered person has to construct a septic tank and maintain it effectively, so that partially treated sewerage flows into the sewerage system. A sewer manhole can be utilized for the drainage of surface water. No one can connect his sewer line with the main sewer himself. He has to submit an application to Din Gardens properties for this. Otherwise, the connection will be disconnected, and he will be liable to pay the fine that Din Gardens Properties prescribes.
GENERAL
- There is positive evidence of white ants’ presence in the Din Gardens Properties area. We advise registered Persons to carry out termite proofing.
- Green belts should always be kept lower than the road berm, failing which Din Gardens Properties will doze off without giving any notice.
- Vacant plots should not be used for parties, meetings, marriages, etc., without permission from Din Gardens and on payment of the prescribed charges. Washing of cars outside the house is not allowed.
- Garbage should not be thrown in front of shops, houses, and public buildings. Garbage should only be thrown in trash baskets, which will be fixed on the house’s boundary wall, and Din Gardens staff will pick up the trash from there for disposal. Din Gardens Properties will provide baskets on payment. Shopkeepers should place the trash bin in front of their shops and place the garbage in dustbins from where it will be picked up under Din Gardens arrangements.
- Air conditioners should be installed at a height of 8’ from the level of the Arcade, and proper arrangements should be made for water drainage to avoid inconvenience. Preferably, a split type of air conditioner should be installed.
- Writing on walls, wall chalk, and pasting posters on walls are strictly not permitted.
note:
Din Gardens Properties can take any action deemed fit and proper in respect of any violation done by anyone. That is why no violation done by anyone would be treated as a precedent for the other. These bye-laws are for the residents’ secure and comfortable living and property bearer living within Din Gardens Properties.
DRAWINGS SAMPLE
